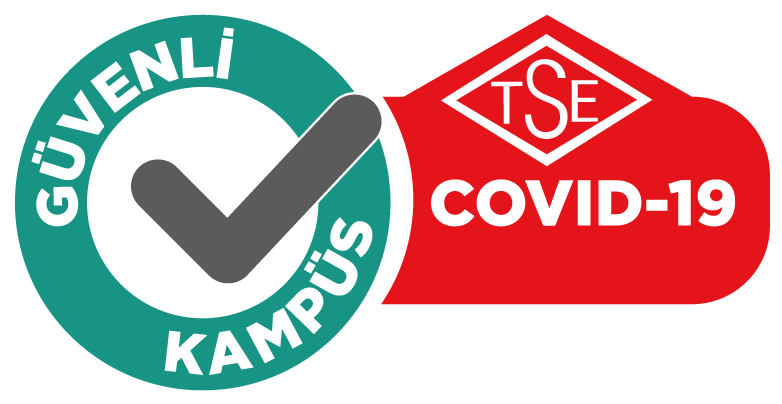| 1 |
Critical Thinking: Questioning and expressing abstract thoughts, evaluating opposing views, and gaining the ability to analyze the results achieved with similar criteria. |
|
|
X |
|
|
| 2 |
Communication: Reading, writing, expressing ideas in accordance with the purpose; gaining the ability to use different representation media to convey design thinking. |
|
|
|
|
X |
| 3 |
Research: Comparatively evaluating the information obtained regarding the design process and gaining the ability to document and practice it. |
|
|
|
X |
|
| 4 |
Design: In the process of creative thinking and reproduction of design knowledge; Gaining the ability to achieve new and original results in the context of universal design principles such as sustainability and accessibility. |
|
|
|
|
|
| 5 |
World Architecture: Understanding world architecture in the context of historical, geographical and global relations. |
|
|
|
|
|
| 6 |
Vernacular Architecture / Cultural Diversity: Understanding the architectural creations and examples of geography in the context of historical and cultural relations. Understanding the differences in value judgments, behavioral patterns, and social and spatial patterns that define different cultures. |
|
|
|
|
|
| 7 |
Cultural Heritage and Conservation: Understanding cultural heritage, conservation awareness, environmental awarenes and ethical responsibility, conservation theories and methods. |
|
|
|
|
|
| 8 |
Sustainability: Gaining the ability to design sustainably by using information about the natural and built environment, using various tools to minimize undesirable environmental impacts on future generations. |
|
|
|
|
|
| 9 |
Social Responsibility: Understanding the architect's responsibility to protect the public interest, to be respectful of historical/cultural and natural resources, and to improve the quality of life. |
|
|
|
|
|
| 10 |
Nature and Human: Understanding all aspects of the interaction between natural systems and the design of the built environment and humans. |
|
|
|
|
|
| 11 |
Geographical Conditions: Understanding the relationships between site selection, settlement and building design taking into account cultural, economic and social characteristics as well as natural features such as soil conditions, topography, vegetation, natural disaster risk, etc. |
|
|
|
|
|
| 12 |
Safety: Understanding the basic principles of security and emergency systems in natural disasters, fire, etc. at the building and environmental scale. |
|
|
|
|
|
| 13 |
Structural Systems: Understands the principles of behaviour, development and implementation of static and dynamic structural systems sustained by vertical and lateral forces. |
|
|
|
|
|
| 14 |
Building Physics and Environmental Systems: Understanding the basic principles of building physics and energy use in design of physical environmental systems such as lighting, acoustics, air conditioning, etc. and the importance of using appropriate performance assessment tools. |
|
|
|
|
|
| 15 |
Building Facade Systems: Understanding the basic principles, implementation methods and importance of building facade materials and systems design. |
X |
|
|
|
|
| 16 |
Building Service Systems: Understanding the basic principles of design of service systems such as plumbing, electrical, circulation, communication, security and fire protection. |
|
|
|
|
|
| 17 |
Building Materials and implementations : Understanding the principles and standards related to the production, utilization and implementations, environmental impacts and reusability of building materials in the context of technological developments. |
|
|
|
|
|
| 18 |
Integration of Building Systems: Evaluating structural, environmental, security, facades, building service systems in design also selecting and integrating them. |
|
X |
|
|
|
| 19 |
Programme Preparation and Evaluation: Preparation of the architectural project programme in accordance with the requirements of the employer and user, appropriate examples, spatial and equipment requirements, financial limitations, site conditions, relevant laws, regulations and design criteria by considering the public interest. |
|
|
|
|
|
| 20 |
Comprehensive Project Development: Gaining the ability to develop and integrate an architectural project at different scales, by considering environmental and building systems and building technologies. |
|
|
|
|
|
| 21 |
Consideration of Building Cost: Understanding the basic factors related to the cost of building construction and utilisation. |
|
|
|
|
|
| 22 |
Architect-Employer Relationship: Determining the needs of the employer, the owner and the user and understanding the responsibility to resolve them in a way that not conflict with the public interest. |
|
|
|
|
|
| 23 |
Teamwork and Co-operation: Gaining the ability to work in co-operation with project teams and multidisciplinary teams in order to successfully complete design and implementation projects. |
|
|
|
|
|
| 24 |
Project Management: Understanding architectural project procurement methods, selection of consultants, formation of project teams, project delivery methods, service contracts, etc. |
X |
|
|
|
|
| 25 |
Implementation Management: Understanding the basic principles of architectural implementation process such as financial management, business planning, quality management, risk management, discussion, compromise, etc. |
|
|
|
|
|

